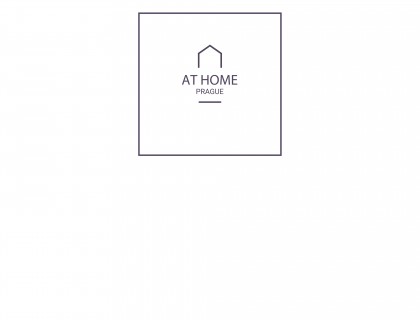Brand new family house, 103 m², property 372 m² Kozomínská, Postřižín В аренду
1 590 EUR
103 квадратный метр | 4 комнаты
Данные о недвижимости
- тип: Semi-detached house
- Energy certificate: B
- общие расходы: 258 EUR
- спальные: 3
- ванные: 1
- кухня: xy
Дополнительно
 Garden
Garden xy
xy xy
xy
Newly built family house - end-of-row house with a layout of 4+kk, on a plot of 372 m² in the village of Postřižín. The house is located approximately 2 km from D8, exit 9, and 20 km via the highway to Prague. This two-story house has an area of 103 m², garden, terrace and parking for up to 4 cars in front of the house. Entrance, spacious living room with kitchen and dining area, bathroom with shower and toilet, and a utility room/storage under the stairs. On the upper floor, there are 3 bedrooms (10 m², 14 m², 12 m²), bathroom with a bathtub, toilet and a connection for a washing machine. The kitchen is equipped with an American-style built-in fridge, built-in oven, microwave, dishwasher and stove. At the back of the house, there is an outdoor terrace and garden. Parking is available in front of the house. Heating is electric underfloor, with an electric boiler, internet at 50 Mbps and electronic security. Furniture in the pictures belongs to the current tenant except for two beds. The required monthly rental price is 40,000 CZK + a deposit of 6,500 CZK for utilities (electricity, water, waste, internet). Postřižín is a village near Prague, combining a quiet rural environment with the advantages of proximity to the capital city. There is a store and various services, restaurants, kindergarten and children\'s groups. Newly opened shopping center Retail Park Kozomín nearby. For sports activities, there is a football field and a playground.
Агент At Home
Brand new family house, 103 m², property 372 m² Kozomínská, Postřižín

At Home Prague
- Телефон: +420 773 652 336
- office@athome-prague.cz


















